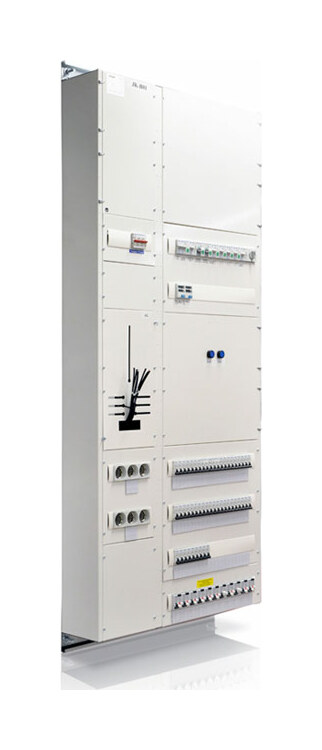



Light frame
The versatile and cost-effective BUILDINGS light frame system for light-duty construction.
The light property centre system has been developed as a main, distribution and lighting centre up to 400A. The sheet metal sections of the centre are made of hot galvanised steel plate. The visible sections have been painted white with the RR20 shade as standard. The structure uses high-quality, modular components with DIN mounting brackets that can be changed easily.
The modular structure can be adapted to customer needs easily and efficiently. The structure comes in two depth alternatives and eight different heights. Field widths are 250 mm and 500 mm. The centre can be assembled as a single-field option or an assembly comprising several fields according to customer needs. The centre can be fastened directly on a wall, on a wall resting on vertical beams or on the floor with a separate plinth. The centres can be equipped with elegant, field-specific cover doors as high as the entire centre. The doors can be equipped with either a latch or an Abloy lock, according to the customer’s wishes. If necessary, the centre can be manufactured with a transport block that facilitates transport and handling. Separate cable chutes can also be used. Whenever necessary, we use in our deliveries transport legs with wheels; they make moving the centres on site effortless.
Technical specifications:
- Rated flow In: up to 400A
- Design voltage Ue: 690V
- Nominal frequency: 50/60Hz
- Ability to withstand short-circuit Icw: 20.0
- Ability to withstand short-circuit Ipk: 36.7
- Cabinet class: IP 20-30
Dimensions:
- Field widths: 250 and 500 mm
- Frame heights: 280, 420, 560, 840, 1120, 1400, 1680, 1960 mm
- Frame depths: 110, 190 mm
- Frame depths with cover doors: (+80 mm)
Standards:
- Distribution centres: EN 60439
- Cabinet: EN 62208
- Sealing: EN 60529
- Impact resistance: EN 62262
- Low-voltage electrical installations: SFS 6000





